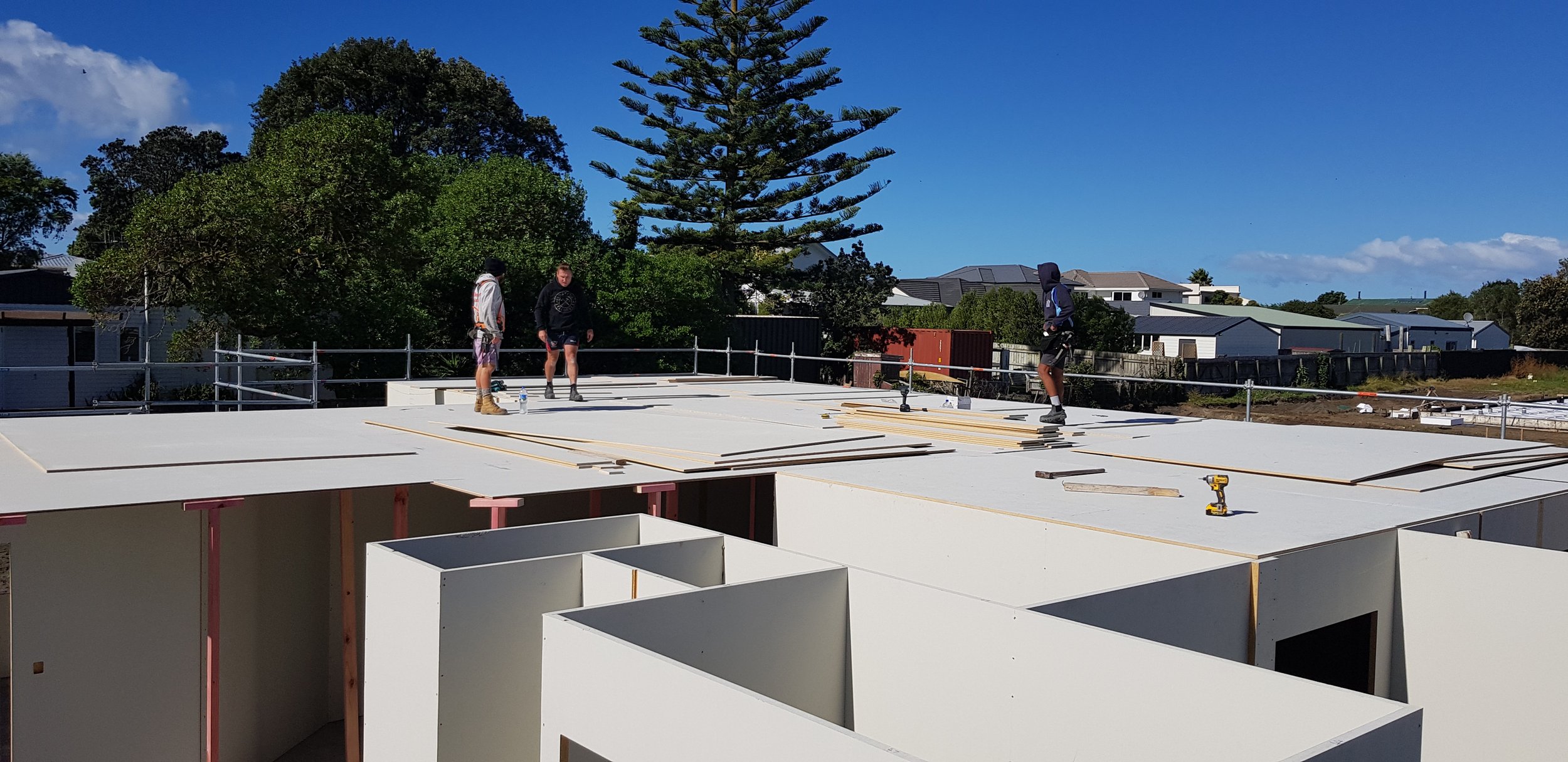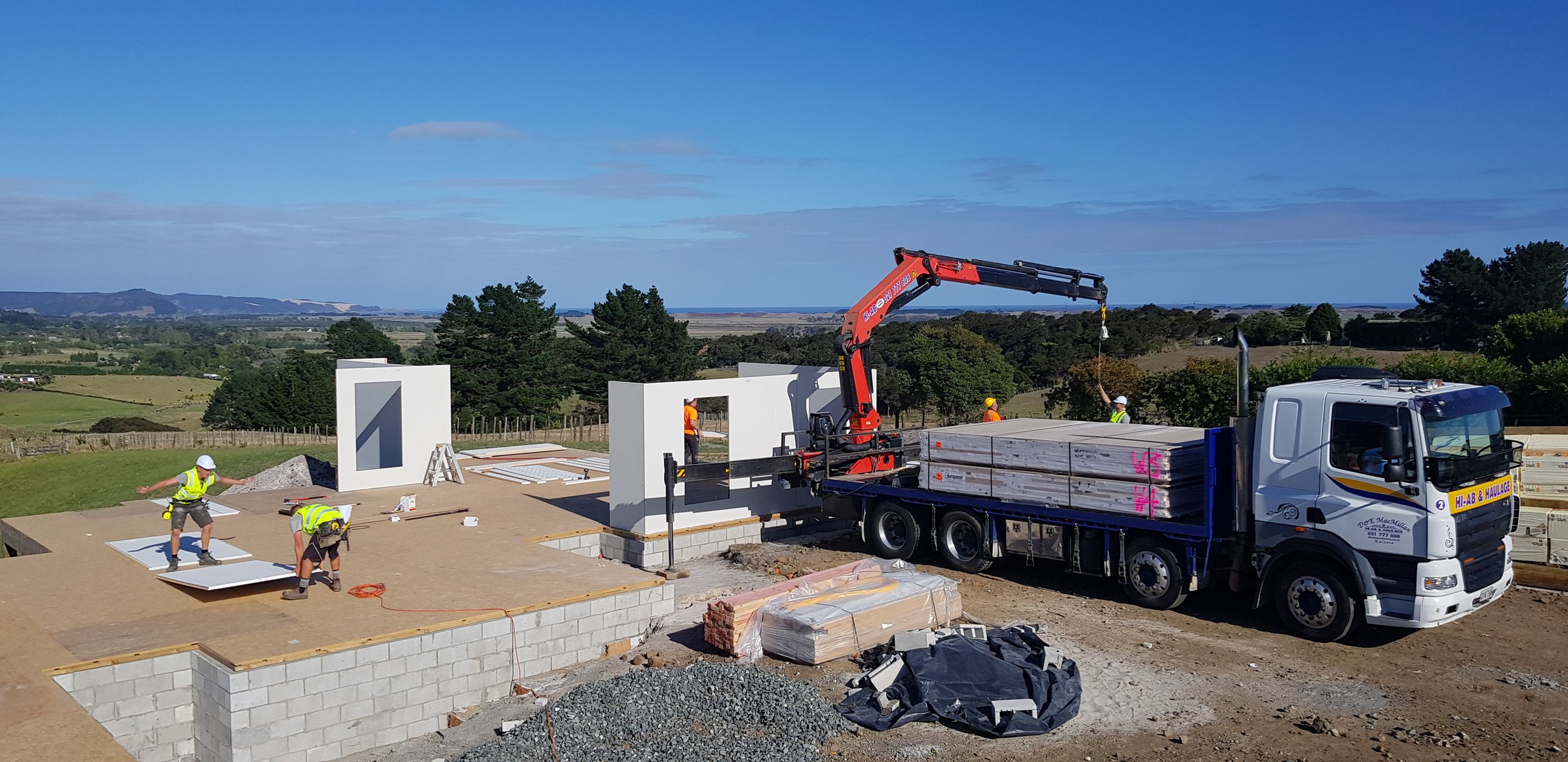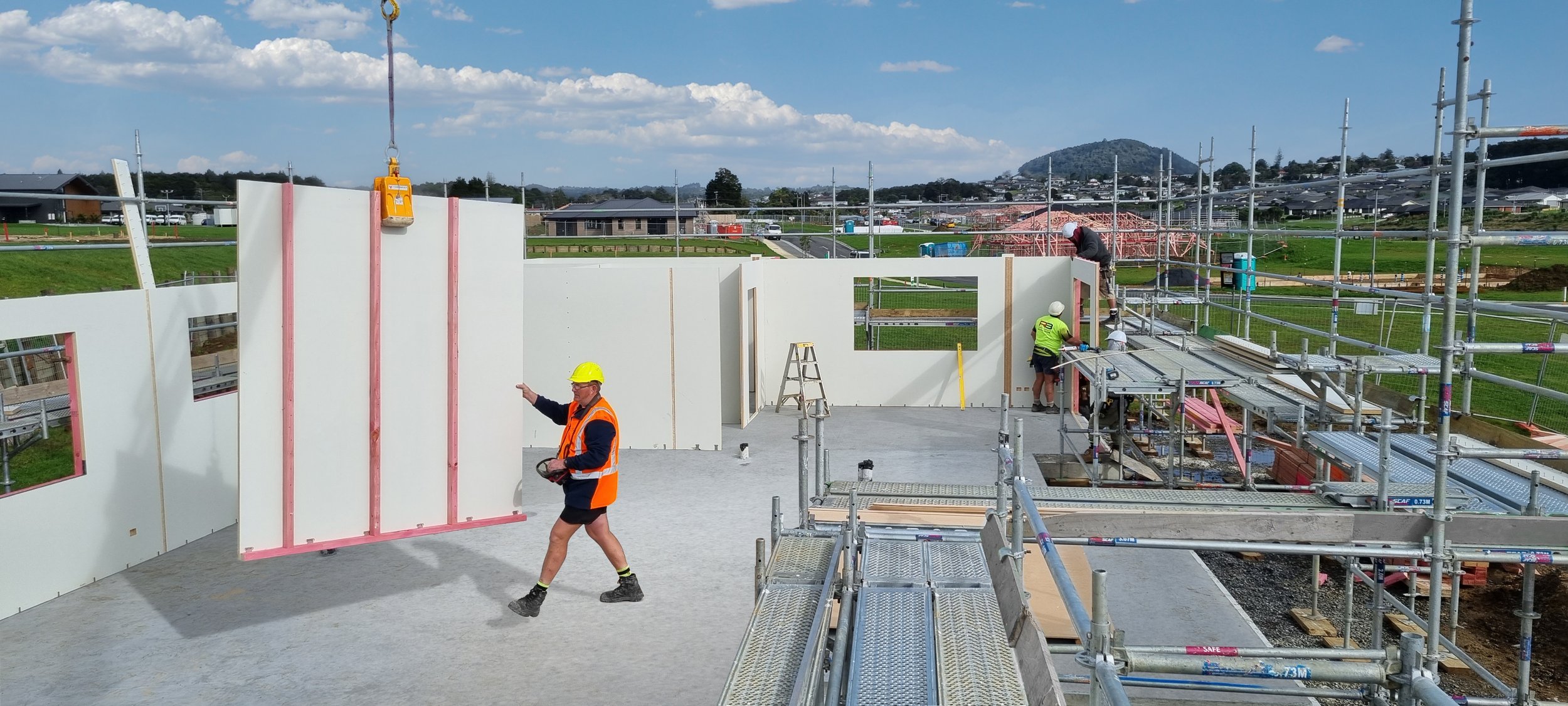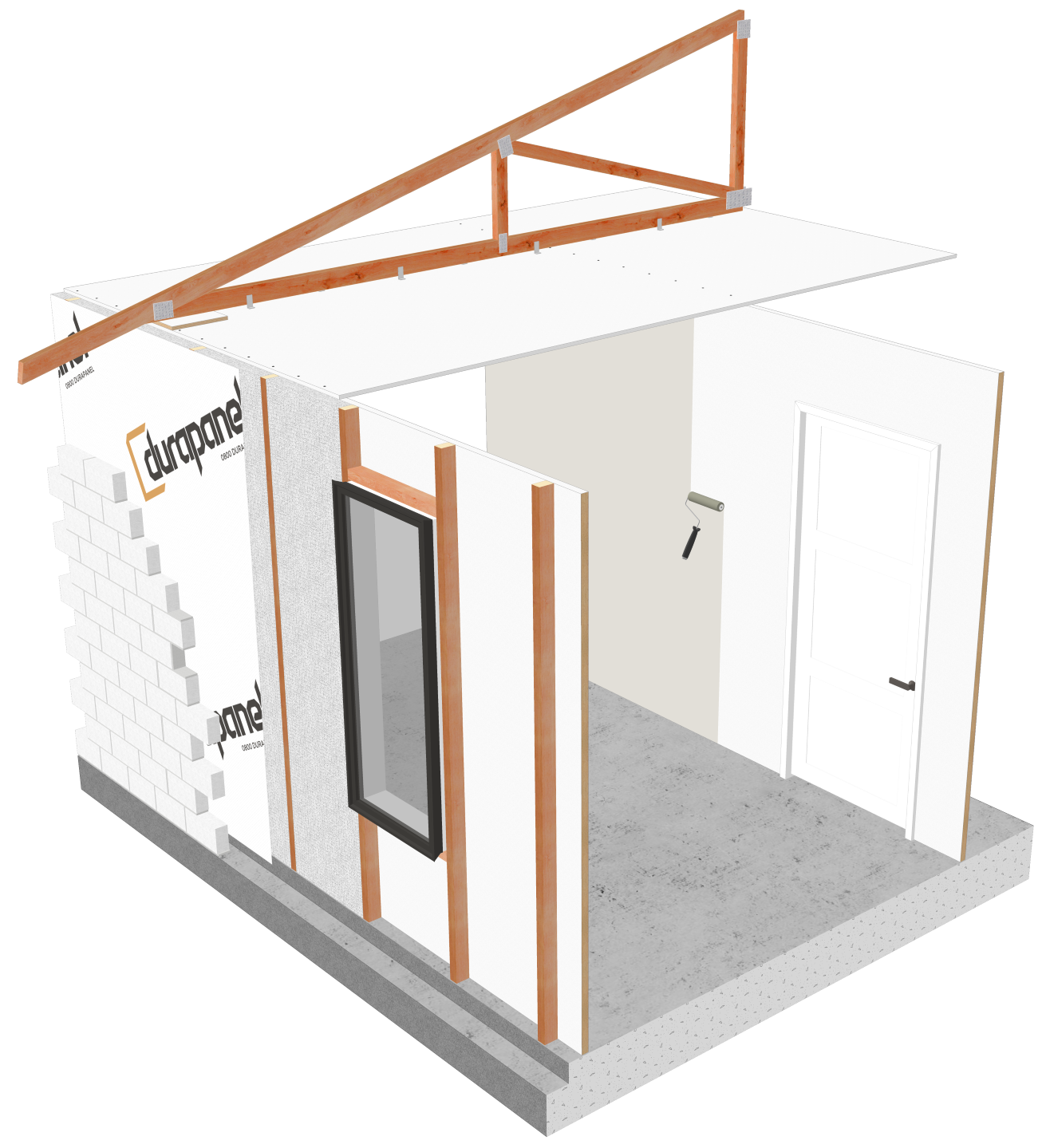Structural Panel Systems
A cost effective structural wall and ceiling PANEL that replaces traditional stick-frame and plasterboard - saving time and reducing construction waste, with no compromise on quality
A 3-layered engineered panel consisting of a strand core with smooth fibreboard outer layers creating a strong and durable panel with excellent structural stability and screw holding capabilities. The smooth fibreboard face provides a high quality, paintable and low maintenance interior surface.
Each panel serves as bracing and employs standard construction (insulation and cladding) from the exterior walls out. Once the dry cavity is wrapped, any traditional cladding can be erected.
Durapanel Structural Exterior Wall Panel consisting of a 36mm solid panel with attached battens that form the dry cavity for insulation and services. Panel sizes up to 4m x 2.5m.
Durapanel Structural Ceiling Panel 18mm Consisting of a 18mm solid timber panel. Panel sizes up to 4m x 2.5m.
Durapanel Interior Wall Panel 36mm thick. Panels are pre-primed and paint can be applied directly to the panel for a superior finish.
Durapanel Intertenancy wall system - 60/60/60 Fire rating & STC56 acoustic performance
KEY POINTS:
Fast - offsite manufacturing and CNC cutting, reduces onsite labour and speeds build process
Easy to install and don’t require highly skilled labour
Panel surface is already finished so eliminates need for plasterboard and painting trades
Durable - solid, impact resistant panels reduce damage
Trades can work in parallel which speeds up interior fit-out
How it helps the Planet:
100% NZ made. Timber products are exclusively grown, harvested and processed from sustainable NZ forestry.
Optimised use of logs
Minimal waste with offsite manufacturing and optimised material use
Less interior trades required = less trades travelling to and from site








